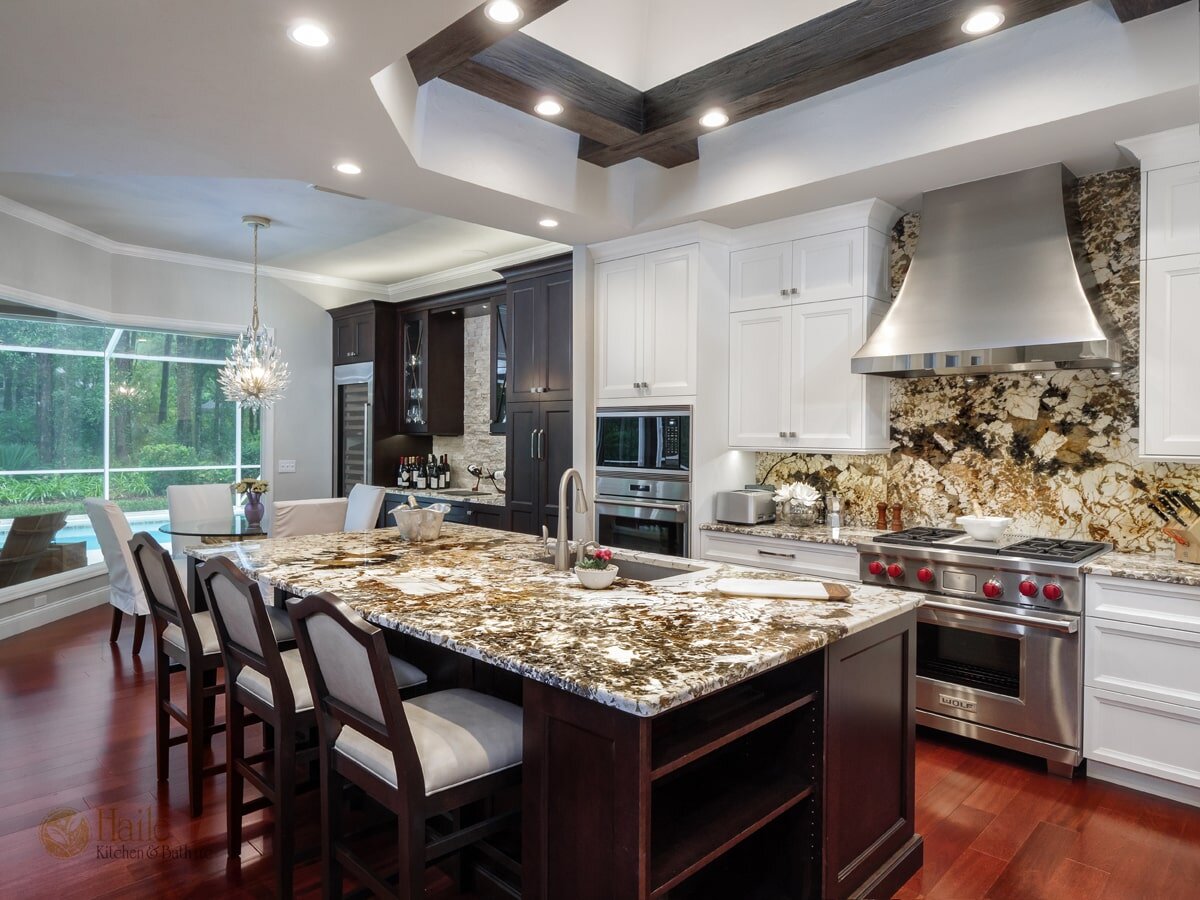Kitchen Islands That Transform Your Home
April 18, 2020

Is spending time at home making you think about what you love and don’t love about your home’s style and functionality? Nowhere is this more obvious than in the kitchen, which tends to be the focal point of activity in the home. Most kitchen designs today are multi-purpose spaces that must incorporate cooking, dining, entertaining, and other functions like homework, crafts, and space for pets. The kitchen island often plays a key role in creating a stylish and functional kitchen design that supports all of these activities.

Decide what your kitchen design needs.
What functionality you include depends on your household, who uses the kitchen, how often, and for what purposes. Do you only cook a few times a week, or are you constantly in the kitchen preparing food for the hungry masses? Do you have young children who need to be nearby, occupied with an activity, while you cook? Kitchens often transform into work-from-home or study-from-home spaces too and require a carefully planned setup with a place to plug in a laptop while working. Don’t forget about the furry family members who need their own space for a bed, food, and toys.
Create an efficient layout to achieve your requirements.
How can you create such a multi-functional space that allows everyone to co-exist peacefully while doing a wide range of different activities? The popular open-plan kitchen design works especially well in creating a multi-purpose living space for the entire family, but it must be configured to accommodate multiple people and different activities. The key to getting this right is to create an efficient design with a well-planned kitchen layout. Use your layout to separate the kitchen into defined zones for the main activities that are important to your family.
An island plays a key role in creating a highly efficient kitchen layout.
A kitchen island plays a key role in defining the style of your kitchen, but also in separating and creating these zones, especially in an open-plan or very large kitchen design. An island also helps to control the flow of traffic in the kitchen. Keep food prep and cooking zones on one side of the island, for example, while guests sit comfortably on the other side or kids sit across from you doing homework. Add a beverage or snack station at the end of the island so kids can self-serve without crossing paths with you during meal prep.
Your island is an opportunity to express your style!
Islands are also a key defining factor in your kitchen design’s style. They typically sit front and center in the kitchen, and so are a natural focal point for your style. Thankfully today’s islands are up to the challenge, as they come in a range of shapes, sizes, and styles, customized with color schemes, countertops, hardware, and lighting. The island is a perfect place to express your personality, with cabinetry in a contrasting finish to your perimeter kitchen cabinets, a different countertop, or dramatic light fixtures, all of which draw attention to this kitchen design centerpiece.
Here are a few ways you can create a stunning kitchen design style with your choice of island.
1. Double waterfall countertop: like framing a work of art, this double waterfall countertop dramatically frames the island cabinetry drawing attention to the sleek design. At the same time, it creates a bar for casual dining with the countertop’s overhang.

2. Front and center: this large kitchen island has it all — closed and open storage, ample seating with gorgeous blue cushioned barstools using the kitchen’s signature accent color, and a large workspace.

3. Two islands are better than one: In a large, open-plan kitchen design everything is possible. If space allows, why not install two islands like this Gainesville, FL kitchen design? The small central island is ideal for extra workspace or to lay out appetizers for a party, while the large, L-shaped, bi-level island acts as a dividing point between the kitchen work zones and entertainment spaces.

4. Contrasting tones: the island is a perfect opportunity to up your style game with a contrasting kitchen cabinet finish. In this kitchen design, classic white perimeter cabinetry is contrasted by a dark wood finish kitchen island.

5. No space for an island, no problem: if your kitchen design footprint does not support including an island, don’t worry! A well-positioned peninsula serves the same purpose, adding extra workspace, creating a diving point for kitchen work zones, and adding space for barstool seating.

Our kitchen design gallery has more ideas to inspire your kitchen layout and island styles. Would you like to get started on creating a kitchen design that is perfect for your home? Contact us today to get started. Our design team is now available for telephone or online consultations!
